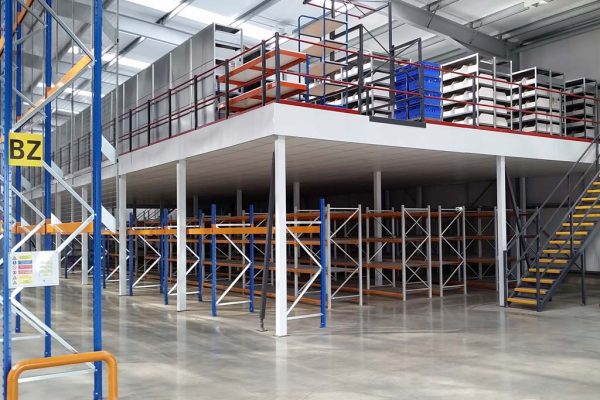It is an option to partially high ceiling warehouses, which is supported by solid steel structure, columns, and consists of metal or cement flooring and a racking system, which all can be easily pulled to pieces and relocated as well. Mezzanine floors are the optimal solution to corporations that are willing to optimize their storage unit space with less cost. It also does not cost much time and is quick to install. Mezzanine floors are durable and can carry the weight of heavy products as well.
