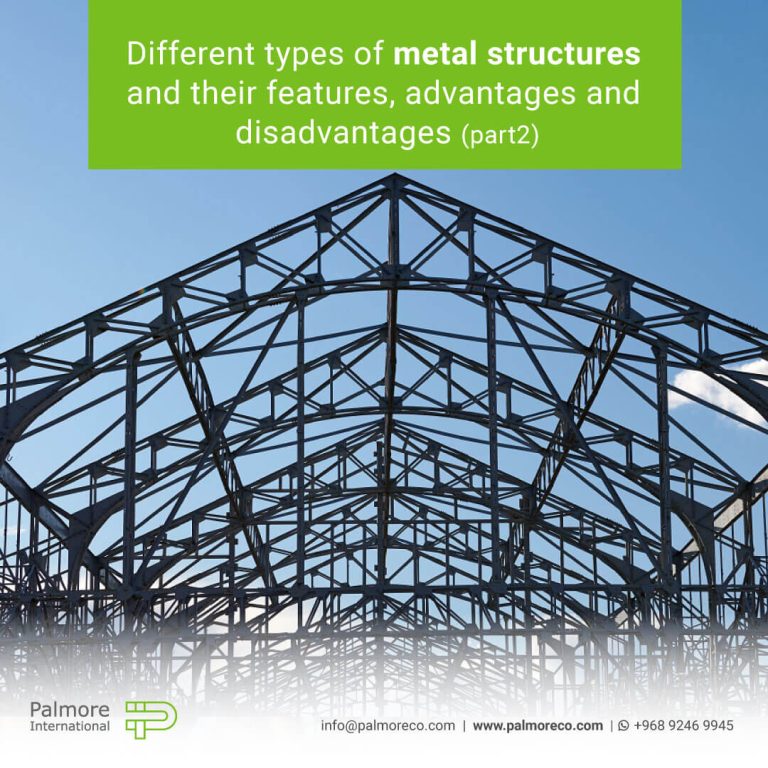
different types of metal structures and their features, advantages and disadvantages (part2)
Prefabricated steel structure
Types of prefabricated metal structures skeletons (main members and fittings) are made in the factory. These structures are often used for the rapid execution of large buildings with high spans such as warehouses. The prefabricated metal structures are also used in the construction of one-story and low-rise residential buildings.
Light steel frame structure is one of the most popular methods of implementing this system. Prefabricated metal structure is designed to withstand roof loads and wind. The quality and rigidity of the joints of this type of structure determine its performance.
Steel or metal structures with shear wall and load-bearing
In structural engineering, vertical elements designed to withstand lateral loads such as wind and earthquake are called shear walls. In steel structures, brick, concrete or steel shear walls can be used.
Fittings in steel frames of sheds
Special connections of steel frame include connection of column foot to foundation, beam to beam, column to beam, screw connection related to roof braces, column to roof brace and stud bracket or cotyledon to roof.
Structure of steel frame system in ordinary buildings
Regarding the structure of steel frames, it should be said that with increasing the number of floors, height and live load, the needs of the structure to withstand lateral loads (wind loads and earthquakes) will increase.
In addition to having to be met by stronger profiles, this need will also require auxiliary components such as bending frames, a suitable bracing structure or shear wall.
Structure of frames
Frames, as their name implies, are composed of columns and beams and their purpose is to withstand and transfer vertical and lateral forces to the foundation and the ground. Steel columns are generally in the form of H-shaped profiles, box steel columns or tubular columns.
Frame structure (bracing) of the frame
The frame structure, which is composed of columns and beams, is equipped with braces, which are generally performed crosswise, in order to withstand lateral forces.
Shear wall structure
They are functionally similar to the frame bracing structure, except that instead of metal bracing, concrete wall or steel wall is used to resist lateral forces.
Shear wall is usually a concrete slab or steel plate or a steel and concrete composite structure that is commonly used to build structures with higher heights.
The brace members receive the load at one end and transfer it to the next frame to distribute the load across the frames. Braces are also resistant to traction because they are sewn to the desired location at their intersections using bolts or welds.
In short, the bracing system is a set of members that is used for the strength and stability of the structure against transverse forces caused by earthquakes. Braces are the most important aspects of the design of metal structures for lateral forces to increase the strength of the building.
Common steel frame joints include column foot joints, beam-to-column joints, beam-to-beam joints, column-to-column joints, and bracing joints, and so on.
Shell metal structure
Shell metal structures are other types of metal or steel structures and are called structures in which steel sheets are used to build the shell or wall of a structure.
One of the advantages of this type of metal structures is the possibility of covering large areas without the use of columns. Reinforced concrete, on the other hand, has been used to make shells for many years, so recent developments have made it possible to use steel for curved roofs. Steel shells are beautiful and very diverse in shape. They are very light in weight and are well suited for pre-assembling parts.
This type of metal structure does not need molds and scaffolding during construction. Of course, this type of structure also has its own limitations. One of the most important of these problems is the impossibility of transverse and longitudinal bending of parts in the workshop. However, sub-supplements can be used as components of curved shells. These metal structures are mostly used in the construction of water tanks, wheat silos and fluid reservoirs in petrochemicals.
Suspended steel structure
It is another type of steel or metal structures. Referring to the name of suspended metal structure (Suspension structure), suspended stairs are mentioned. Yes, one of the structures that is made of steel and using the tensile force of the rope is the suspension bridge. Of course, this technology is also used to build a variety of metal canopies and roof open parking lots and pipelines.
In suspended metal structures, the main load-bearing elements are wires, cables, chains, sheet-shaped diaphragms, etc., which are only affected by tensile forces.
Suspended structures allow full use of mechanical properties and materials. Their light weight allows us to build structures that have very large openings.
Suspended structures are relatively simple to install. They are very safe and have an interesting and distinctive architecture. Their disadvantages include high kinetic response to force input and high sensitivity to deformation under local stresses.
Of course, these shortcomings may be eliminated by installing stabilizing elements such as metal wires, cross boards, reinforcing beams, as well as structural prestressing.
Suspended structures may be built on a plane or space. The simplest form of the plate structure is that the cables are connected to the support and there are suspended elements on it that withstand local pressure.
Structure of steel space structures
This type of metal structure is a spatial structure that consists of connecting several rods with different nodes in a specific network. There are different types of networks that are classified according to different standards.
Different methods of combining this type of connection are divided into cross truss system networks, triangular cone system networks, quadrilateral cone network networks and hexagonal cone system networks. The flat grid is mainly composed of chords, diagonal grids, intermediate nodes, support nodes, etc.

