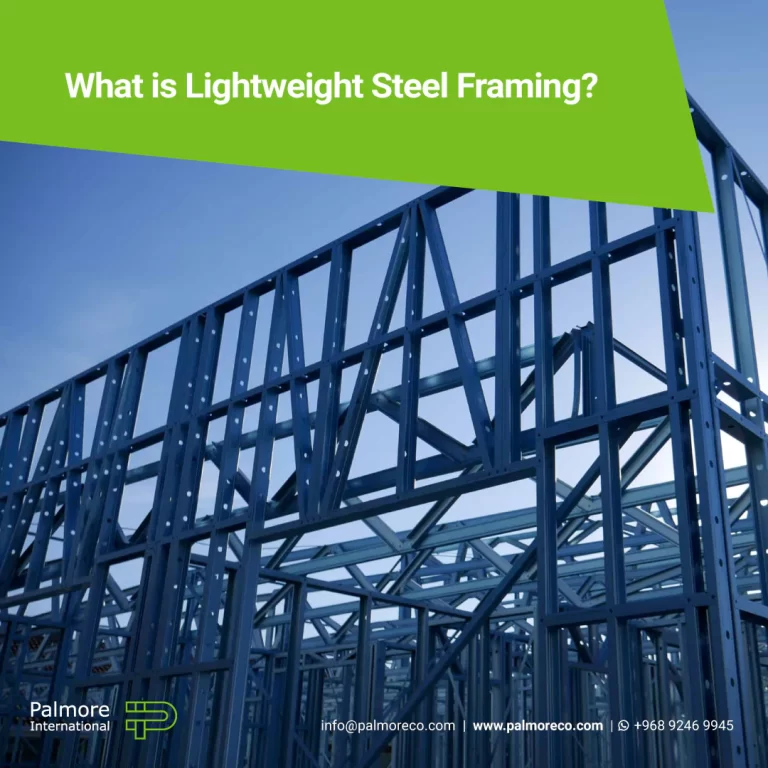
Definition of Lightweight Steel Framing
Steel structures called Lightweight Steel Framing (LSF) are executed in dry form and mainly by using screw joints in industrial production methods.
These buildings consist of three main components including sections consisting of cold rolled steel sheets for structures, gypsum boards as interior cladding, cement board boards for exterior cladding and sound and heat insulation layers. These buildings are made of suitable galvanized sheet in the form of C Or U and are formed with various dimensions and thickness between 0.6 to 2.5 mm. Lightweight Steel Framing (LSF) is a construction system used for the construction of mostly short and medium-sized buildings (up to 5 floors) and approved by civil engineers in developed and modern countries.
This system, which is very similar to the methods of construction of wooden buildings, is based on the use of components called studs or forks and tracks or runners, and from the combination of cold-rolled galvanized steel profiles, the main structure of the building is formed. The sections used in this system are U, C and Z, which are usually connected by cold connections. Each wall consists of a number of general C-shaped components (stands) at intervals of 40 to 60 cm, which are connected at the top and bottom to the horizontal components of the U-shaped or C-shaped studs (track or runner).
If C-shaped sections are used as track (runner), it is necessary to make cuts at the installation site of the stand. This system is mostly implemented with a light roof and occasionally with other types of roofs. Beams and joists of this type of light ceilings are like masts and wall beams. The final roof is usually sloping and uses metal trusses made of cold rolled profiles (Figure below). Other parts of the building are made using cold rolled profiles and are covered with different types of boards (gypsum, cement, wood, 1). Flat or sloping roof details The final coating of this system can be done with a variety of building boards such as cement board, wood, gypsum board or building materials, pottery and flour.
History of Lightweight Steel Framing
Cold-formed steel structures have been around in the UK since 1886. Various sections that were mostly used for non-structural performance or in combination with structural materials, such as the widespread use of cold rolled sections and sheets in industrial applications to roof and wall coverings and facades and ceilings, were the uses of cold rolled steel parts. From the outset, these sections were incorporated into British Standards (BS) and regulated by a regulatory approach to their design and production.
Wooden framing, invented by American architectural engineers in the 17th century, was being integrated with can-shaped steel profiles in the 1880s. Various examples were made of this type of framing in Britain, Germany, and the United States to allow steel to enter the building frame.
In 1914, for the first time in the United Kingdom, the cold-rolled C-section, known in the Lightweight Steel Framing industry as the Stud Stud, entered the framed building industry and formed metal framing. This framing, by reducing the weight of wooden buildings to one third, was the beginning of a new development in building frames and the expansion of a new industry in construction, which was very well received by the engineering community, especially in the United States.
In 1939, the American Institute of Steel and Metal (AISI) began extensive research at Cronell University and the University of Washington under the direction of Professor Georg WInter. AISI became the world standard and today is the only basic reference for all other countries’ standards in the field of cold rolled structures and other US and Canadian regulations. After the United States, Australia developed the AS / NZ 4600 standard based on the AISI S-100 Code and its sub-standards, through which South Africa, India, Japan, and in recent years China have developed their own codes. The Engineering Council of the United Kingdom, Germany, France, Italy, and Sweden also drafted EURO Code 3.
Known scientifically as Cold-Formed Steel Structures (CFS), these are a wide variety of cold rolled metal sections in a wide range of applications in the machine and tool industry, automobiles, aviation, armaments, buildings, and many parts. And include applications. However, the use of these cold rolled sections in building framing became known as light gauge steel frames (LGSF / Gage Steel Frame – GSF).
In the late 1980s, LGSF framing was combined with conventional concrete and steel frames by creative designers and engineers. Using cold-rolled structures on the walls and ceilings of a six-story building in Alabama, architect Abraham Rigtman coined a term called Lightweight Steel Framing (LSF), which actually referred to the ultimate in building style. Since 1992, various texts related to LSF and its design and implementation methods in buildings have been published. It can be said that Lightweight Steel Framing is a wide range of building materials used to achieve 4 main goals in the construction industry.
1- Speed in execution and efficiency,
2- Increasing high strength and stability
3- Lightning and reducing the mass of the building
4- Increasing the amount of material recycling
And it includes many second-level objectives in which a variety of materials, including cold-rolled metals, hot-rolled steels, concrete, and wood, play a special role. With the expansion and development of the use of frame structures of construction buildings in North America, as well as the widespread development of intelligent industries and manufacturing and computing software, CAD / CAM entered the production of CFS and the production of such structures with high accuracy and speed and industrial prefabrication. Its development path became smoother all over the world and Lightweight Steel Framing attracted many enthusiasts in the field of construction industry from architectural and structural engineers to large and small contractors.

