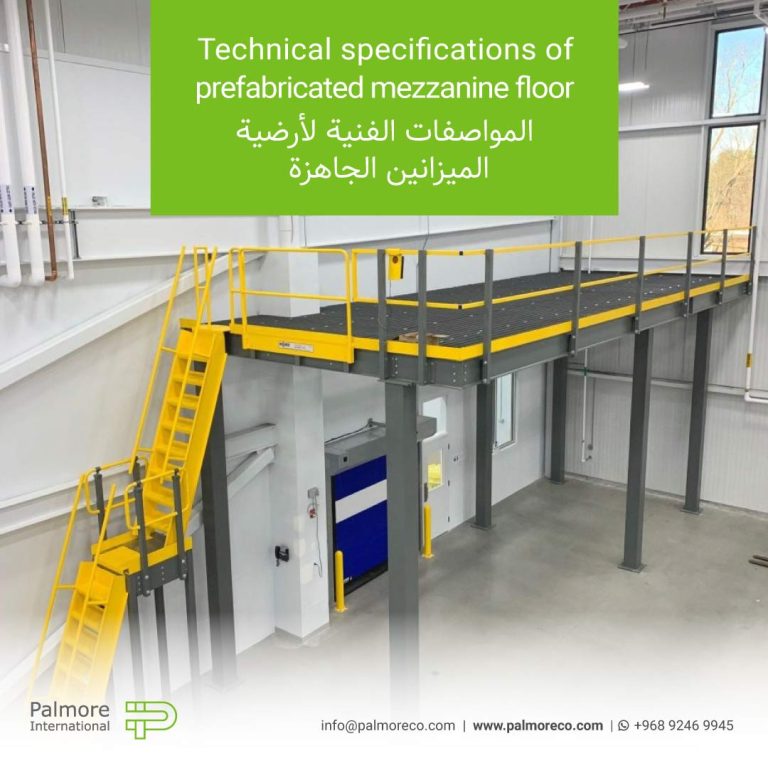
Technical specifications of prefabricated mezzanine floor
What is meant by prefabricated mezzanine floor?
prefabricated mezzanine floor is one of the Palmore group products that is designed and executed in various dimensions and sizes. In this article we will be talking about Technical specifications of this product.
Rock metal shelving is one of the most complete types of shelving and this shelving is also called the mother of industrial metal shelving. prefabricated mezzanine floor is one of the features of this shelving. Shelves are difficult to access at all heights of the warehouse, and the construction of multi-storey sheds is costly for warehousemen. You can easily have these accesses and save money by using prefabricated mezzanine floors . prefabricated mezzanine floor is suitable for all kinds of large metal shelves and storage of heavy and bulky items and goods that can be stacked on top of each other. This prefabricated shelving is also called bulk rock shelving.
Components of prefabricated mezzanine floor
The most important components of a prefabricated mezzanine floor are as follows:
Vertical columns
Main and secondary beams
Beam
Floor Covering
Bolt fittings
Fence stairs
Protection
Industrial lift
Types of conveyors
Dimensions and size of prefabricated mezzanine floor
The standard dimensions and size of the prefabricated mezzanine floor are as follows:
The standard height on each floor is 2 to 3 meters.
The length of the opening of each half floor of the prefabricated mezzanine floor varies from 1.5 meters to 6 meters.
Up to three floors are applicable and you can use the maximum warehouse height.
Features of prefabricated mezzanine floor
Prefabricated mezzanine floor is produced and executed for maximum use of warehouse space. prefabricated mezzanine floor has the following characteristics:
1- These systems are designed and produced to increase the useful area of the warehouse and are all bolts with different openings and heights.
2- It has the ability to design to withstand different loads of prefabricated floors and all calculations of static and dynamic loads are simulated by the relevant software (SAB – ETABS).
3- It has the ability to install elevators and stairs to move goods.
4- The surface of the half-floor is covered by durable metal ribbed flooring or metal ribbed stair panel according to bearing different loads.
5- The space under the prefabricated half floor is predictable for the forklift to move.
6- The upper level of the half floor is suitable and can be designed for loading goods or creating office spaces or for replacing assembly tables.
7- It has the ability to design in several floors according to the height and multi-purpose use of these levels.
8- All masonry columns are connected to the ground by special base plates that have hot-dip galvanized coating according to ASTM / A123 standard and Hilti bolt roll.
9- The color of all columns with gray shade and all corridor accessories with gray shade of alkyd amide is liquid and can be delivered at the request of the customer according to the weather conditions with powder coating or hot galvanized.
Read this article
Connections in steel structures
Advantages of prefabricated mezzanine floors
The most important advantages of prefabricated mezzanine floors are as follows:
Storage and maintenance of all kinds of items and goods
Creating office space and staff accommodation
Create high-rise access corridors for machines and shelves
Better and optimal efficiency of warehouse space
Increase the capacity of warehouses
Use in high-ceiling warehouses and increase productivity
Use all the height of small warehouses and use all the storage space
Easy to carry
Warehouse affairs are done more accurately and quickly
Installation of prefabricated mezzanine floors
As we said, prefabricated mezzanine floor is a suitable solution designed to increase the efficiency and useful use of warehouses. This structure is all bolts and nuts and has a high strength and can be implemented and implemented in accordance with the dimensions of the warehouse hall up to a maximum of 3 floors. You do not need construction operations to install this half floor and you can easily and with the least cost, make the most of the available space. You can place your order to Palmore group to design and produce prefabricated mezzanine floors, our team will provide you with its services using the best and highest quality products in the shortest time.
Frequently Asked Questions about Prefabricated mezzanine floors
Here are some common questions that may come to your mind when buying a prefabricated mezzanine floor, and we have answered some of the most important ones :
What is the load capacity of the prefabricated mezzanine floor?
For each square meter in each half of the prefabricated mezzanine in rock shelving, from 300 to 1 ton.
Is it possible to use elevators and stairs in this system?
Yes, you can use elevators and stairs to easily move goods and warehouse products.
What is the meaning of prefabricated balcony in warehouses?
Prefabricated half-floors in shelving are also called prefabricated balconies or prefabricated terraces.
Is it possible to build a prefabricated balcony on a pallet rack shelf?
Prefabricated balconies can be used for the convenience of staff for easy operation and harvesting.
What is the surface of the prefabricated half-floor covered with?
The half-floor surface is covered by durable metal flooring or ribbed stair panel depending on the type of load.
Can galvanized coating be used on prefabricated half-level surfaces?
Yes, you can also use galvanized coating according to the environmental conditions of the warehouse, which will make your shelving resistant.
What are the factors influencing the price of a prefabricated mezzanine floor?
Dimensions, size, number of floors and your space are the factors influencing the price of prefabricated mezzanine floors.

